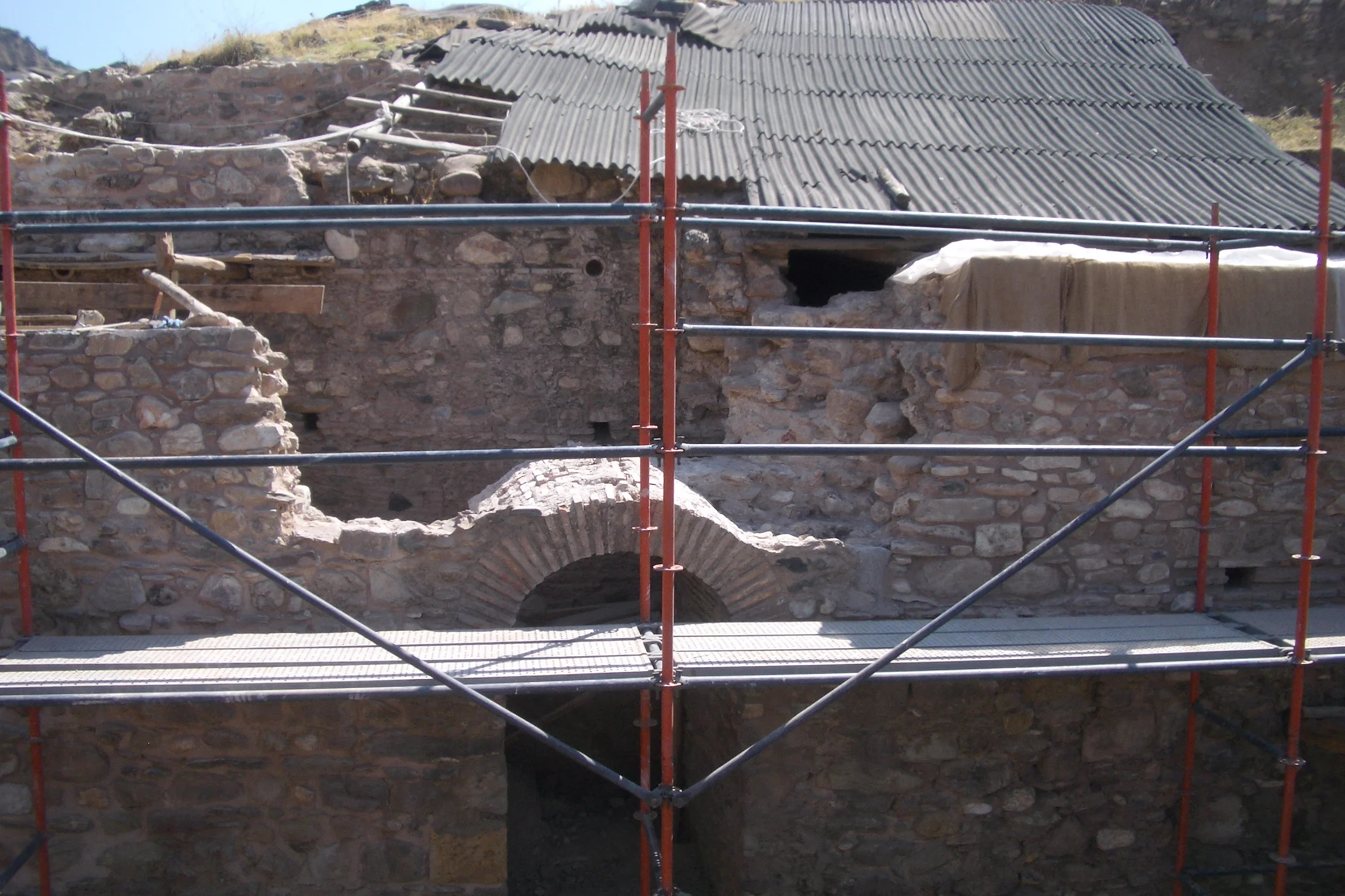The conserved Roman-era street wall. The pinkish hue of the new mortar is a result of having added crushed bricks to improve the strength.
Architectural Conservation
Site: Sardis, Turkey
Prior to attending graduate school for historic preservation, I had the opportunity to work with conservators at the ancient Lydian Capital of Sardis, in western Turkey for several field seasons. Because of my interest in architecture and knowledge of basic Turkish, I was assigned project related to the city remains. Two small Roman-era projects were very important for my architectural and material science education.
The first was an ancient wall within the city boundary. It was a very typical, stone wall built with spolio from nearby and had a small, arched-brick opening that led to a stair behind. An earthquake several summers before had caused a crack within the arch and the project team was concerned about its stability. Additionally, poor quality Roman mortar combined with very poor drainage off of temporary roofing exacerbated the stability problem. I worked with a local mason and several work men to document the existing condition, remove the material from about the arch, insert rebar above the cracks, repoint the underside, rebuild the wall above with a comparable mortar mix, and redirect drainage to prevent water from pooling on top of the wall.
The second project was a extant Roman fortification wall. This wall was built of very high quality mortar, consistently sized stones, and laid out in very precise course layers. This wall had also lost material during a previous earthquake, but suffered more immediately from undercutting caused by local farmers pillaging the good stones for field walls. The undercutting had caused one end to collapse, and I worked with a group of workmen to quickly infill the weakened areas to prevent further collapse.
The vast differences between the two walls clued me in to the fact that not all walls are created equally. Despite the fact I was working to conserve both, the quality of construction, materials used, and the exposure to the elements resulted in different outcomes for each.





